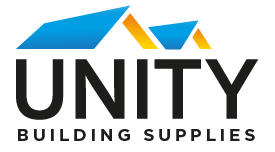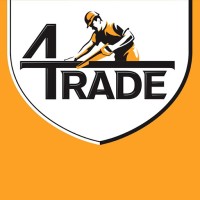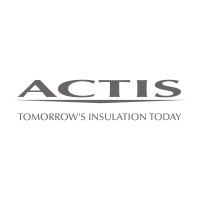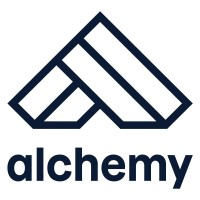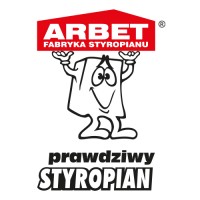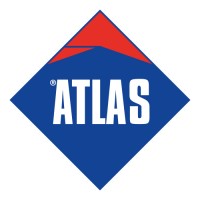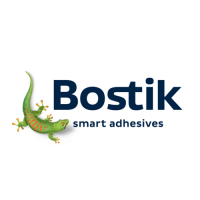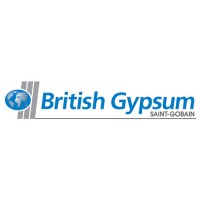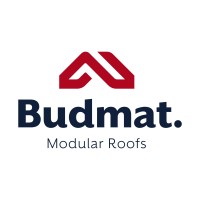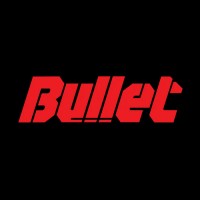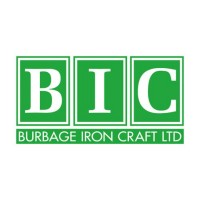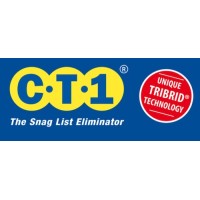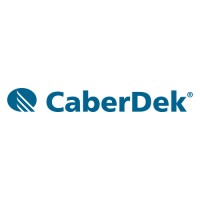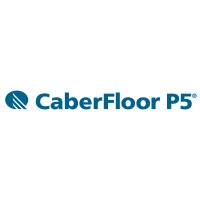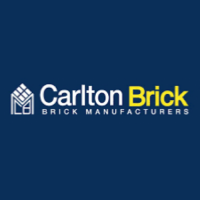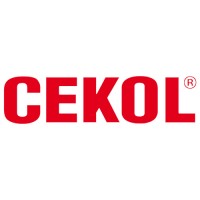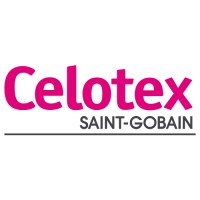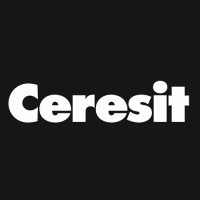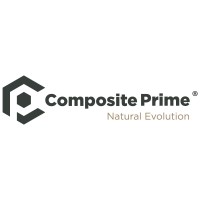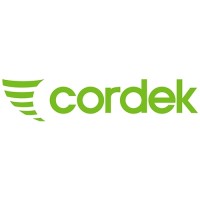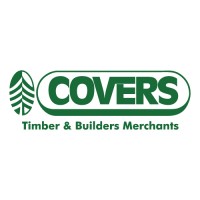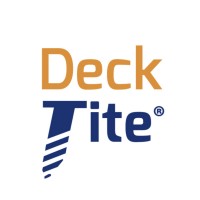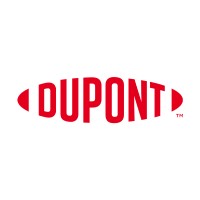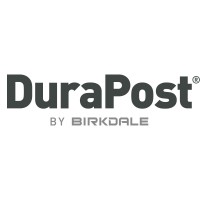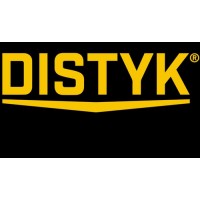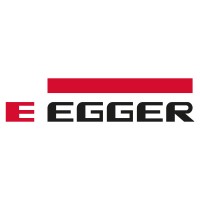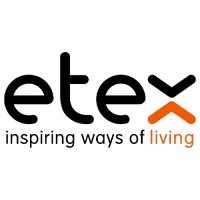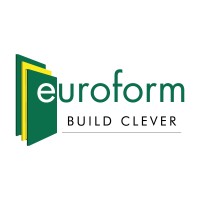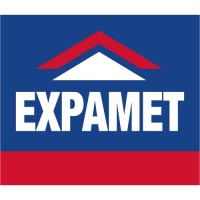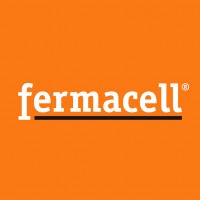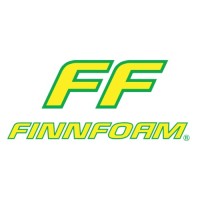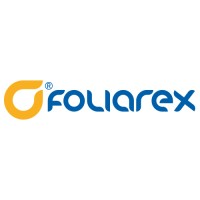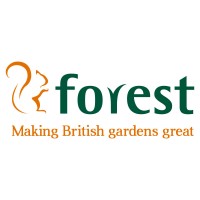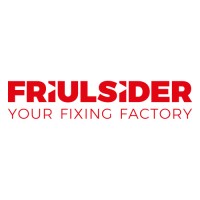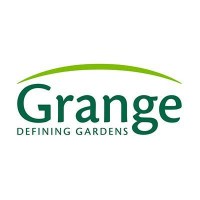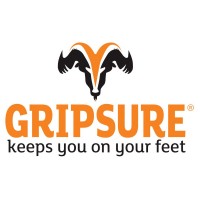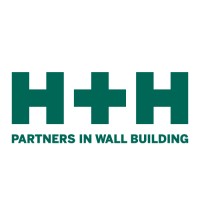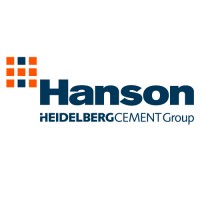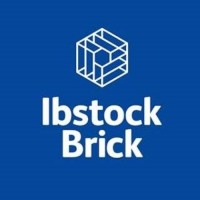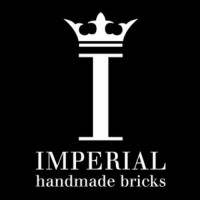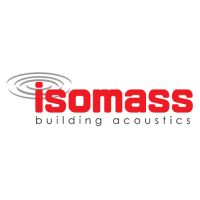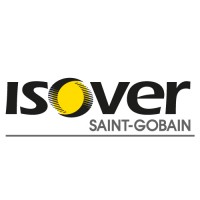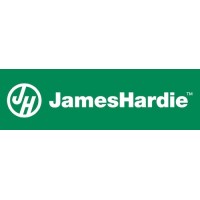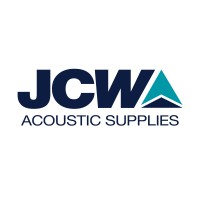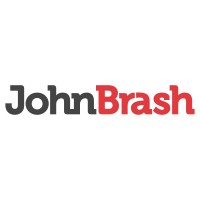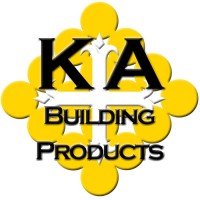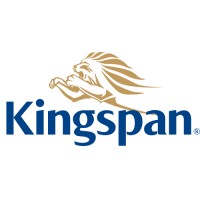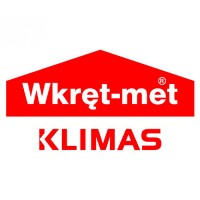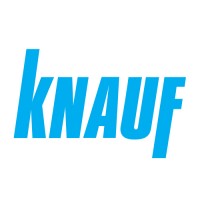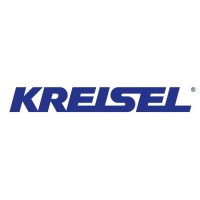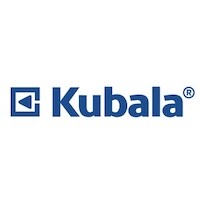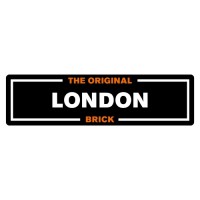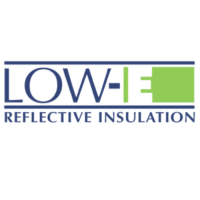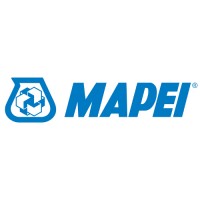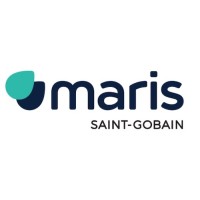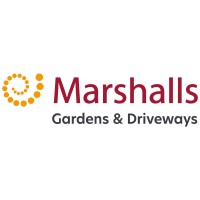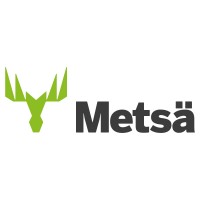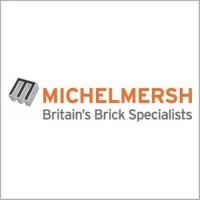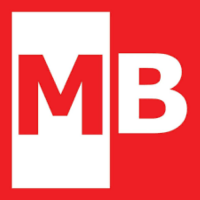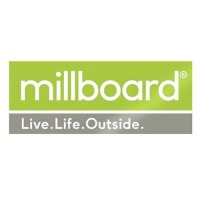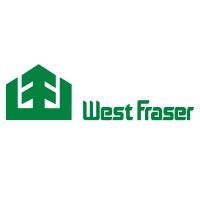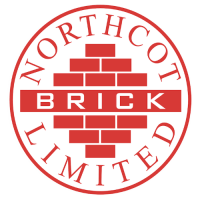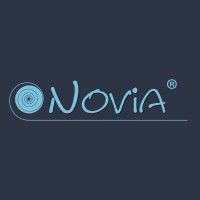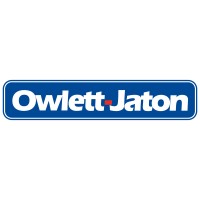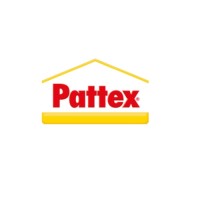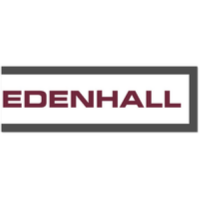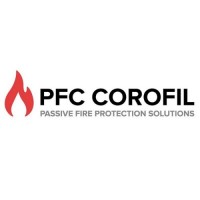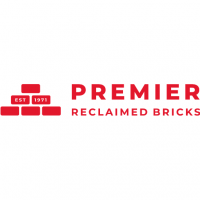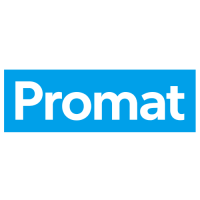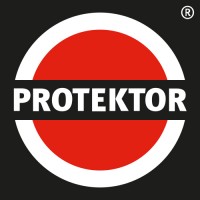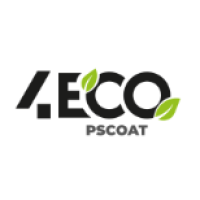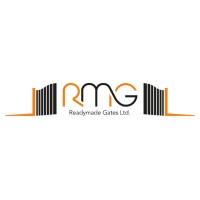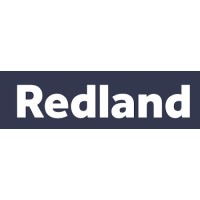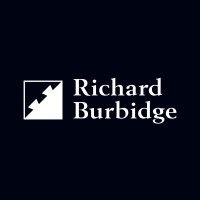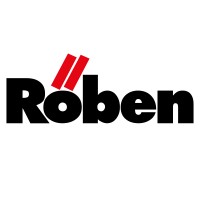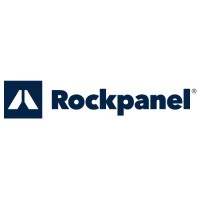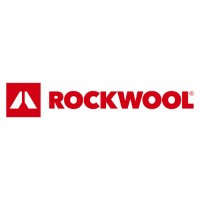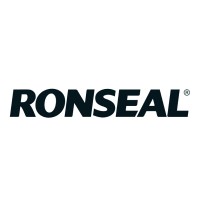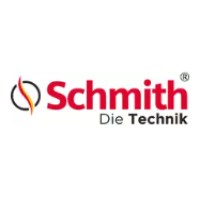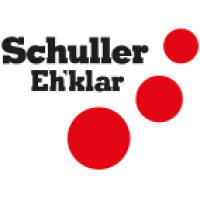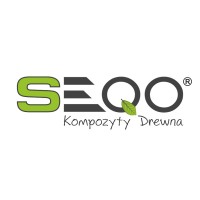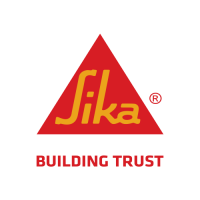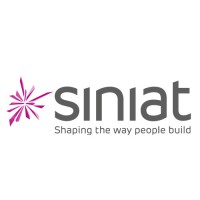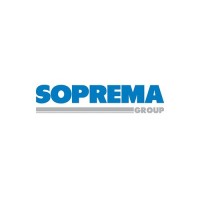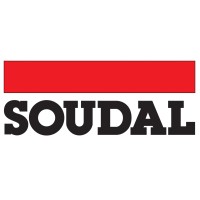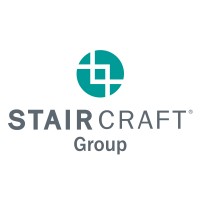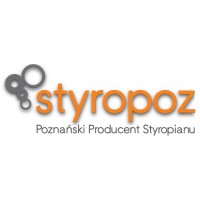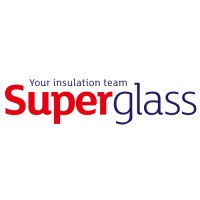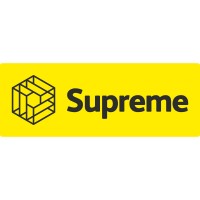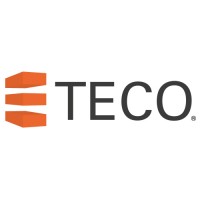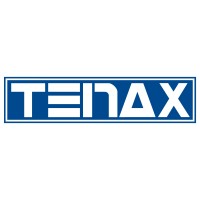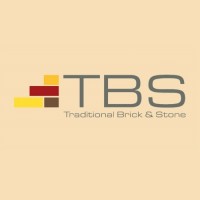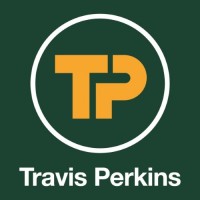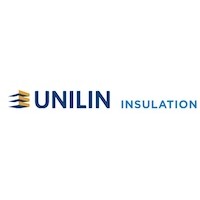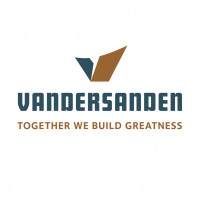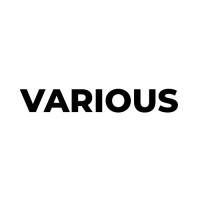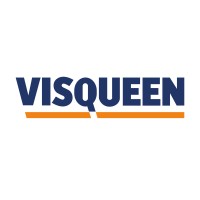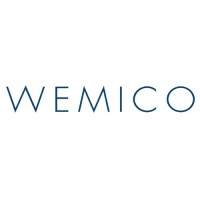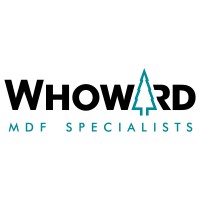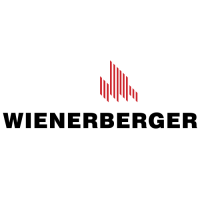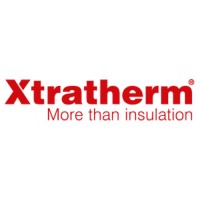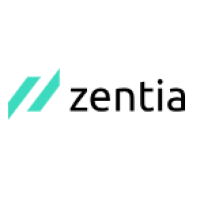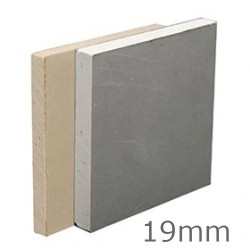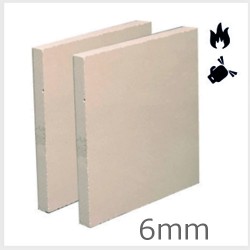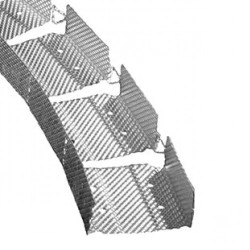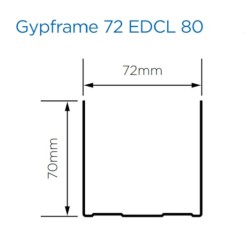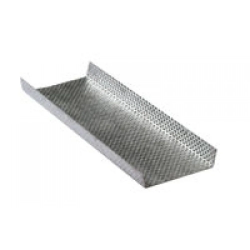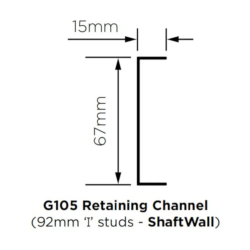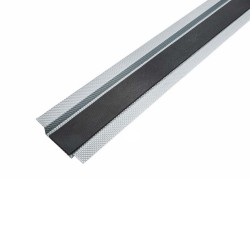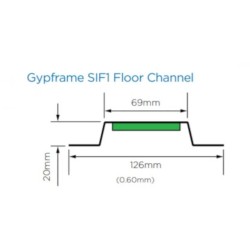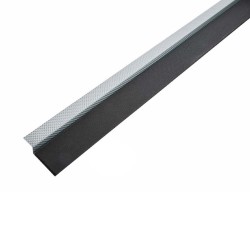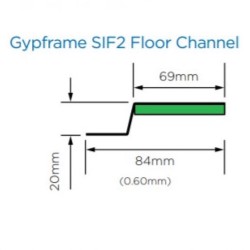15mm British Gypsum Gyproc SoundBloc F High Density Acoustic Board 1200x2400mm
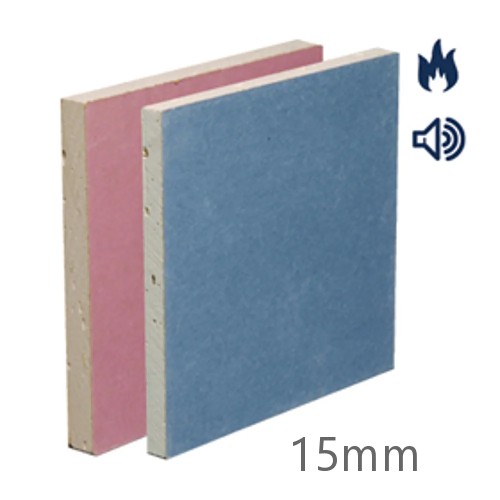
Guide Price
15mm British Gypsum Gyproc SoundBloc F High Density Acoustic Board 1200x2400mm
Guide Price: £24.93 (£29.92 inc VAT)
Price per m2: £8.66/m2 (£10.39 inc VAT)
- Product Code: U3311
- Delivery Time: 1 - 2 days
- Brand: British Gypsum
- Model: 1200x2400mm - 2.88m2
- Weight: 40.60kg
15mm British Gypsum Gyproc SoundBloc F High Density Acoustic Board 1200x2400mm
Length: 2400mm
Width: 1200mm
Thickness: 15mm
Board Coverage: 2.88m2
Density: 940kg/m3
Weight/m2: 14.1kg
Weight: 40.6kg
Fire Rating (Reaction to Fire): A2(Limited combustibility)
Surface Spread of Flame: Class 1
15mm Gyproc SoundBloc F consists of an aerated gypsum core with glass fibre, water repellent and other additives encased in, and firmly bonded to strong paper liners. It is specially designed for use in heavy use areas where greater levels of sound insulation and increased fire protection are required. Its front face is encased in pale blue paper and the reverse side in pink paper. Available in tapered edge only.
PROPERTIES
- Non-combustible,
- Superior acoustic performance,
- High moisture resistance,
- High density,
- Easy to handle and work with,
- Has a face to which suitable gypsum plasters or decoration may be applied.
USES
- Wall linings,
- Partitions,
- Heavy use areas,
- Office meeting rooms,
- School classrooms,
- Hospital side rooms.
INSTALLATION
- Gyproc SoundBloc F may be cut using a plasterboard saw or by scoring with a sharp knife and snapping the board over a straight edge.
- Holes for switch or socket boxes should be cut out before the boards are fixed using a utility saw or sharp knife.
- Fix boards with decorative side out to receive joint treatment or a skim plaster finish. Lightly butt boards together. Never force boards into position. Install fixings not closer than 13mm from cut edges and 10mm from bound edges.
- Position cut edges to internal angles whenever possible, removing paper burrs with fine sandpaper.
- Stagger horizontal and vertical board joints between layers by a minimum of 600mm.
- Locate boards to the centre line of framing where this supports board edges or ends.
- The face (blue side) can be plastered with either Thistle Board Finish, Thistle Multi-Finish or Thistle DuraFinish.
- There should be the minimum of delay between completion of the lining and the commencing of plastering.
CERTIFICATION
- BS 476: Part 6: 1989 Method of test for fire propagation for products,
- BS 476: Part 7: 1997 Surface spread of flame tests for materials,
- EN 520: 2004. Gypsum Plasterboards, definitions, requirements and test methods
Brand: British Gypsum
Model: 2400x600 - 1.44m2
Delivery Time: 2 - 3 Days
19mm Gyproc Plank Plasterboard is a standard wallboard made of aerated gypsum core bonded to ivory or brown face paper liners, available in both tapered and square edge versions, used for drylining internal surfaces and providing a level of soundproofing when used as a part of specific Gyproc system..
£15.47
£18.56 inc VAT
Brand: British Gypsum
Model: 2400x1200mm - 2.88.m2
Delivery Time: 2 - 3 Days
Glasroc F MultiBoard is a highly versatile, Class 0, non-combustible glass reinforced gypsum board manufactured by a unique continuous process, developed and patented by British Gypsum. The non-combustibility of gypsum and the reinforcement of glass fibre combine to produce a strong and resilient pr..
Guide Price: £51.25
£61.50 inc VAT
Brand: British Gypsum
Model: CurveLiner - 2 m
Delivery Time: 2 - 4 days
British Gypsum Gypframe 72 EDCL 80 CurveLiner Channel is used to secure the 'C' studs at ceiling and floor junctions and to make the curved walls construction simpler. The product is specially applicable to constructions where better impact resistance and deflection head details ..
£272.78
£327.34 inc VAT
Brand: British Gypsum
Model: Gypframe Shaftwall G105
Delivery Time: 2 - 3 Days
British Gypsum Gypframe Shaftwall G105 Retaining Channel is one of the available Gypframe channels, designed to be used with the ShaftWall System. A lightweight system which can be installed in the early construction phase, especially applicable to areas with limited access, providing a fire-protect..
£99.87
£119.84 inc VAT
Brand: British Gypsum
Model: SIF1 - 2m
Delivery Time: 3 - 5 days
British Gypsum Gypfloor SIF1 Floor Channel is integrated with a specially designed neoprene acoustic insulator, conforming to EN 14195, made to provide support for the Gypfloor SILENT floor system, which is applicable to both refurbishment and remodelling projects on timber joist floors and new buil..
£323.03
£387.64 inc VAT
Brand: British Gypsum
Model: SIF2 - 2m
Delivery Time: 3 - 5 days
British Gypsum Gypfloor SIF2 Floor Channel is integrated with a specially designed neoprene acoustic insulator, conforming to EN 14195, made to provide support for the Gypfloor SILENT floor system, which is applicable to both refurbishment and remodelling projects on timber joist floors and new buil..
£292.55
£351.06 inc VAT
